I like the Carlsbad house. How can I see it outside from my text. Is this house located in ohio, Cincinnati. Does your company build this house on the lot. What are the cost of other items. Last, do your company provide utility and heating with air condition in your home


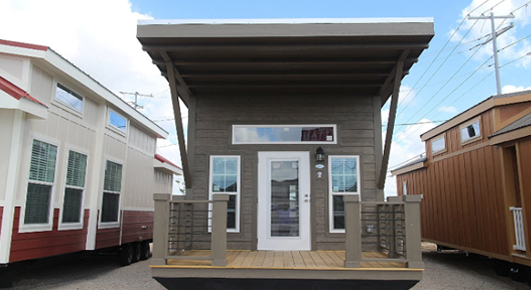

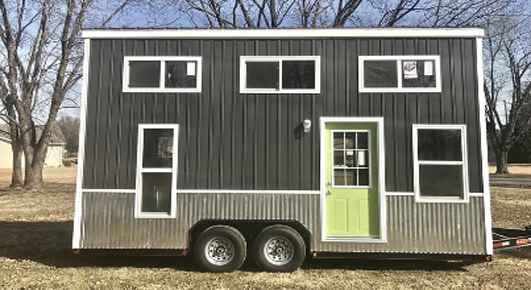
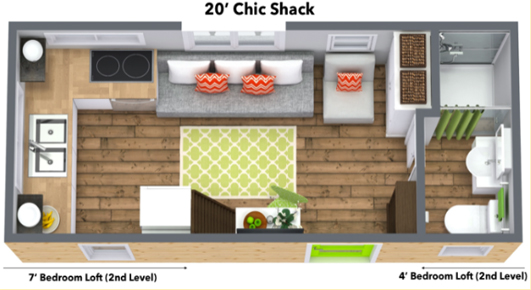
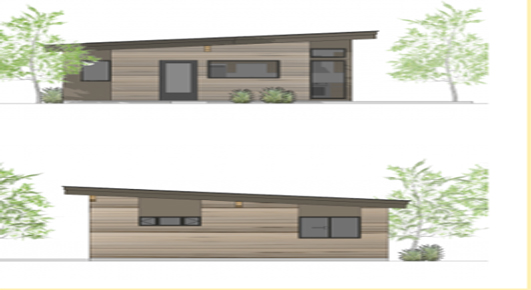

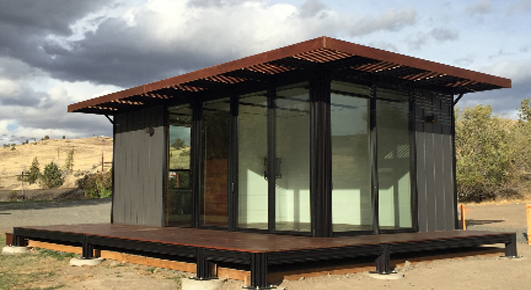
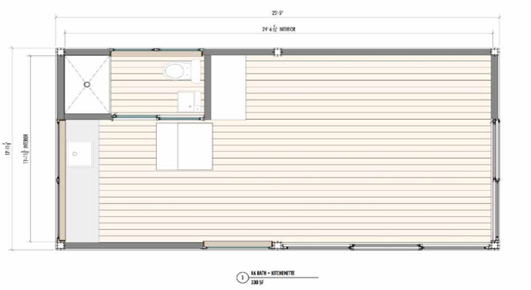

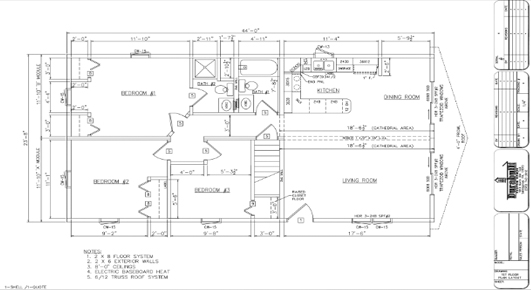


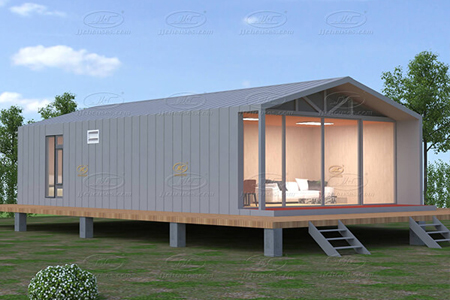



Selling house in colorado using cash for this house.
Hi My colleague Shirly will get back to you via email